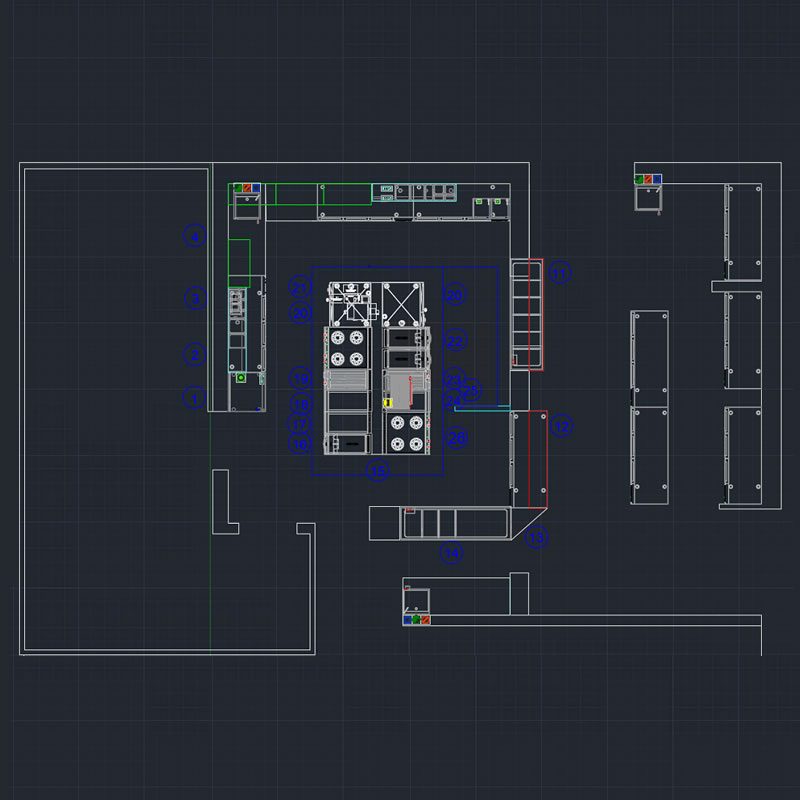Top 5 Tips When Designing a Commercial Kitchen
Are you looking to design a commercial kitchen and unsure where to start? Our article is packed with expert advice on ensuring not only a functional and efficient workspace but also a spot that ticks all the boxes in terms of safety, hygiene, and regulatory adherence. Unlock the secret to a successful commercial kitchen design now!

When designing a commercial kitchen, attention to detail is critical. Unlike residential kitchens, commercial kitchens require meticulous planning and consideration, with factors like safety, functionality, and efficiency playing key roles. With expectations for health and hygiene standards continuously rising globally, it is essential to ensure that your commercial kitchen is up to par. If you’re edging on commencing such a design project, this article will provide five top tips to use as guiding principles.
1. Prioritise Functionality
When it comes to designing a commercial kitchen, functionality should be the guiding principle. Every aspect of the design should contribute to creating a highly efficient workspace that is easy and safe to navigate.
To do this, spend ample time understanding the operational flow of the kitchen concerning food preparation, cooking, plating, and dishwashing. Afterwards, lay this operation out in a logical, step-by-step sequence (a concept known as the ‘assembly line’ method). The processes should ideally flow without intersecting, reducing potential workspace bottlenecks and accidental cross-contamination.
Additionally, the commercial kitchen design should feature a sensible layout that allows staff to move comfortably and quickly. For instance, items used frequently should be within easy reach, while the walk-in fridge or freezer should be positioned close to the delivery area to lessen unnecessary labour.
2. Invest in Top-Quality Commercial Kitchen Equipment
High-quality equipment not only assures a longer lifespan but also guarantees better and consistent performance. Whether it’s an industrial blender, commercial-sized fridge, or oven, investing in reputable brands offering excellent aftersales services and warranty can save you from frequent repairs and replacements down the line.
It’s important to remember that commercial kitchen equipment costs can vary based on factors such as brand, size, and the specific requirements of your kitchen. Therefore, do your homework and compare prices before making a decision.
3. Design for Safety and Hygiene
A commercial kitchen should adhere to health codes and safety regulations, reflecting superior hygiene standards in every aspect. Ease of cleaning should be an essential part of your design plan, with surfaces such as floors, walls, and ceilings made from materials that are easy to clean, like stainless steel, ceramic tiling, or glass.
Surely, you must take fire safety precautions into account. Install safety features such as fire extinguishers, fire valve suppression systems, and alarms. Ensure pathways and exits are clear for safe evacuation, and design an adequate ventilation system to reduce the risk of heat and grease accumulating.
4. Incorporate Adequate Storage
Regardless of the size of your commercial kitchen, efficient use of available space for storage can make or break its operational smoothness. The organisation of food storage areas, such as dry store, refrigerator, and freezer, is vital. Everything should have its place to avoid spoilage and increase shelf life.
Furthermore, an excellent layout will allow for greater accessibility and will prove useful during peak service times. It’s also wise to consider enough storage space for your cookware, dinnerware, and other appliances, ensuring they are safely and neatly tucked away when not in use.
5. Ensure Top-notch Ventilation
Without a doubt, ventilation is a considerable part of commercial kitchen design. Alongside keeping the area cool, good ventilation helps reduce the risk of fire, ensures air quality, and controls odours.
Depending on the size and complexity of your kitchen, you may require an extraction hood over cooking equipment, air conditioning, installing ducting, or even using ceiling or wall-mounted fans. Each ventilation fixture should conform to local building codes, ensuring the safety of your staff and patrons.
To wrap things up, embarking on the journey of designing a commercial kitchen may seem daunting, but applying these expert tips can alleviate any concerns and set you on the right path. Staying focused on functionality, safety, equipment quality, storage, and ventilation ensures a comprehensive approach to a highly effective and secure kitchen. Additionally, strict adherence to local building codes and safety regulations safeguards your employees and patrons. As you delve into the process, evolve with the ever-changing demands and standards of the foodservice sector to maintain a thriving business in the long run.
